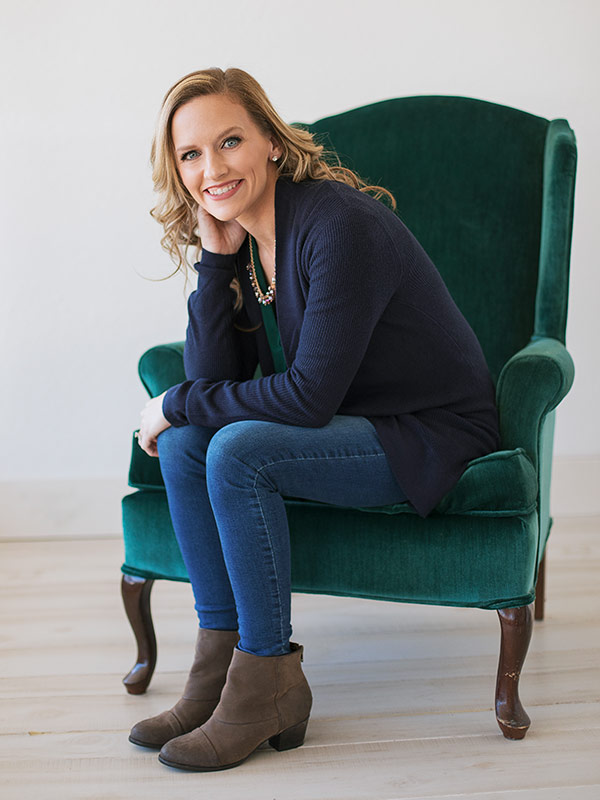Just like the world of fashion, the building industry has its own fads and trends. In recent years, the open concept floor plan has become increasingly popular. It’s a far stretch from the compartmentalized homes of the past, and the overall idea is that there are no walls separating your kitchen, dining area, and living space. Personally, I love this concept and decided to plan our entire home around the fact that I wanted the open concept living space. There were a few main reasons why I knew that this would be the best choice for us, but with any decisions that you make, there are always cons as well. Check out my list below to decide if an open floor plan would be a good fit for your house too.

TOGETHERNESS
At the time we built our home, our kids were five and three years old. During our entire planning process, I tried to visualize what “living” in our home would look like in the years to come. I envisioned our kids doing things like watching movies together in the living room and doing their homework at the kitchen island – and I wanted to make sure that we didn’t feel apart from each other. The main selling point for me on this home design was the togetherness that it allows us to feel during our daily life at home. I love that I can be making them dinner in the kitchen while they’re playing Legos in the living room, but we feel like we’re together. We can still have conversations, I can listen to them play, and I don’t feel like I’m missing a thing.
LIGHT + BRIGHT
You might know this about me already, but I have a passion for photography and this means that I appreciate LIGHT like nobody’s business. An open concept floor plan allows you to flood your main area with natural light. The windows in your living room, dining area, and kitchen, all offer available light to your overall living space; instead of just a single room. My opinion is that you can never have too much natural light in your home. Especially in the wintertime in Wisconsin, give me all of that make-me-happy sunlight that I can get, right?

SMALL BECOMES BIG
Especially if your home is a little small on the square footage side, choosing an open concept floor plan can make your house feel and look bigger than it is. Our new house isn’t huge by any means, but I love the way that the main area feels spacious. We achieved this with higher 10’ ceilings in the living room, large windows, and the open floor plan. One downside that people note with this design is that you lose the cozy, comfy feel of a home by opening everything up. We added a few elements to our house to combat this disadvantage, including dark beams on the living room ceiling and a drop to 9’ ceilings as the home flows into the kitchen and dining areas. This difference in ceiling height creates just enough definition of the different spaces, without taking away from the overall openness of the house.
ENTERTAINING
Since we’ve been in our new house for just over a year, we’ve had the chance to host a handful of birthday parties and family holidays so far. I can tell you that I love the open concept during these events because it makes socializing so convenient. Everyone hanging out in the living room can get in on conversations with people hanging out around the kitchen, and there is no separation among the guests, which we really like.

CLEAN UP YOUR MESS
A drawback to the open concept is messes. It’s so much harder to hide the clutter or the mess in your home when mostly everything in your main living area is visible just walking through the front door. Most all open concept floor plans include a kitchen island, and it’s generally one of the center focal points in your main living space. We debated about exactly what to do with ours for weeks before we finally decided on putting our kitchen sink in the island. It’s one of those decisions that you make and everyone tells you to proceed with caution because it means that you will always want to make sure not to let dishes pile up next to your sink, since it’s basically where everyone’s eyes go when they walk in. You can probably guess that it’s way easier said than done. But, my opinion on this is that there are days when you can keep up with the dishes and then there are times when you can’t. If you love the idea of open concept living for any of the other reasons, it isn’t worth sacrificing just because someone might see that you haven’t had time to load the dishwasher.
No matter what you decide about your floorplan, make sure that your decision is best for you, your family, and the way that you live in your home. Also, you don’t have to be building a brand new home to achieve open concept. Remodeling your home to take out walls and create more open space can be just what you need to fall back in love with right where you’re at.
#socknessbuilders #buildhappy #buildhappyblog #openconcept #openconceptfloorplan #homedesign #newhomeinspiration #newhouse #newbuild #housedesign #homesweethome #homeinspo #kitchendesign #newconstruction #homebuilder #fromthegroundup #remodel #customhomebuilder


